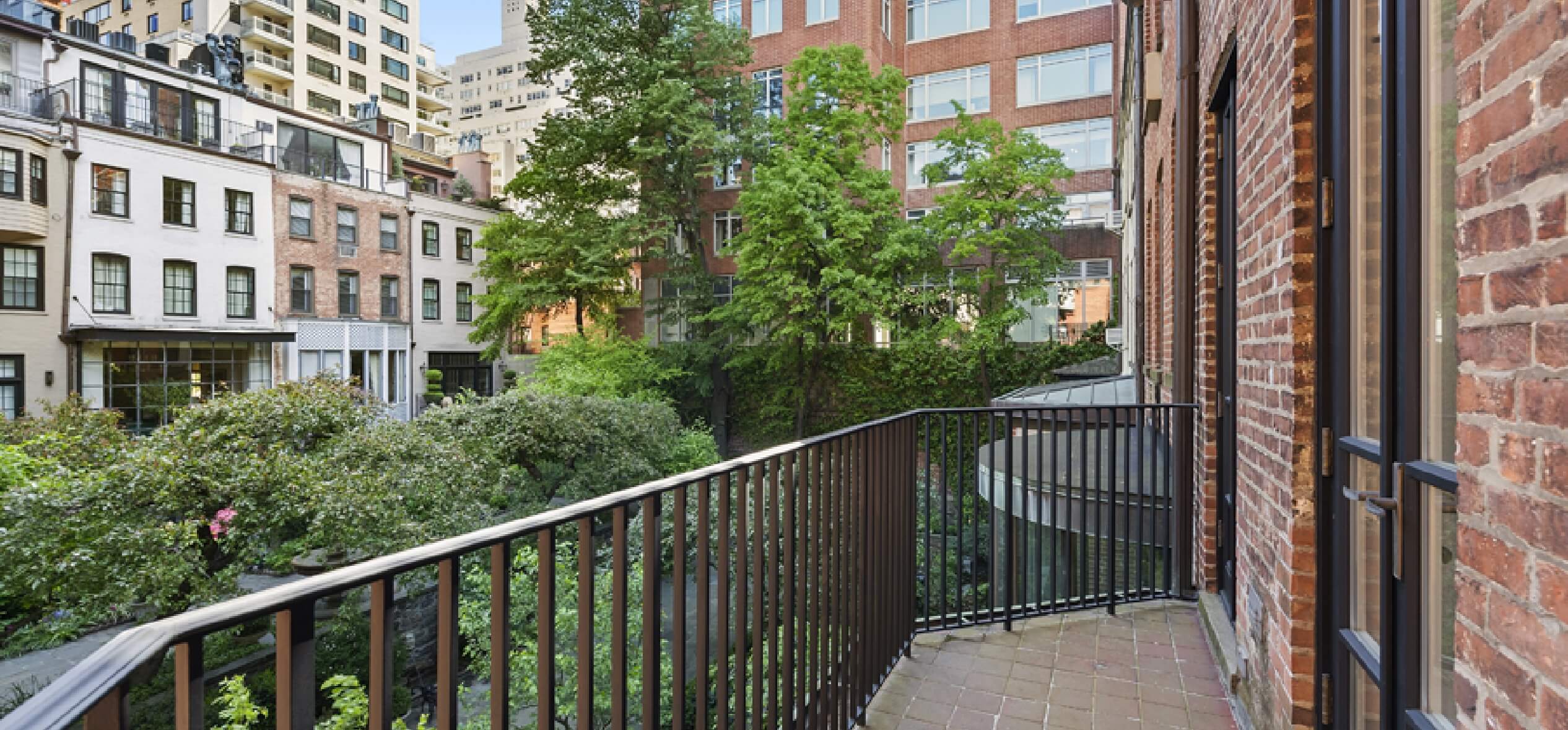With its crimson brick facade, stepped gables, and graceful archways, this four-story 1886 townhouse at 383 West End Avenue is one in a row of eight. It’s a legal two-family dwelling (so there’s rental income potential) currently being used as a single-family home. The building’s stained glass transoms, original fireplaces, and winding staircase reflect the artistry and Victorian stylings of designer Frederick B. White. Currently asking $4.795 million, it’s a house in one of the city’s most beloved neighborhoods with plenty of room for living, and it rings in at far less than the average luxury condominium, where you probably wouldn’t even get a sunken garden and a magical third-floor terrace.
The current layout offers six bedrooms, three full and two half bathrooms, two kitchens, and a third-floor terrace, plus enough FAR to add another floor of living space or a roof deck.
On the garden level, a sunny front bedroom has its own entrance under the stoop. A spacious family room–or additional bedroom–lies to the rear. Also on this floor are a laundry area and separate full bath. Just outside is a private sunken garden paved with slate tiles and bounded by a tall privacy fence.
Tucked under one of the row’s signature archways is the parlor floor, which begins with a gracious foyer. This floor features high townhouse ceilings, a corner fireplace and three large windows with stained glass transoms. Behind the home’s original staircase is a catering kitchen, a half-bath, and another large room with a fireplace.
The home’s third floor is currently set up for entertaining, with a formal dining room, inlaid floors, an original corner fireplace, built-in shelve, a dry bar, and a powder room. An open kitchen is well-equipped with plenty of cabinet space. Just outside is a terrace that’s perfect for meals or just relaxing out of doors and taking in the view of surrounding townhouse gardens and sunsets.
On the top floor of the townhouse are three bedrooms including a master suite with a walk-in closet, an ensuite bathroom with a Jacuzzi tub and views of the iconic Apthorp building. You can also access the roof from here. Two additional bedrooms are on this floor as well.
Article From: 6SQFT





