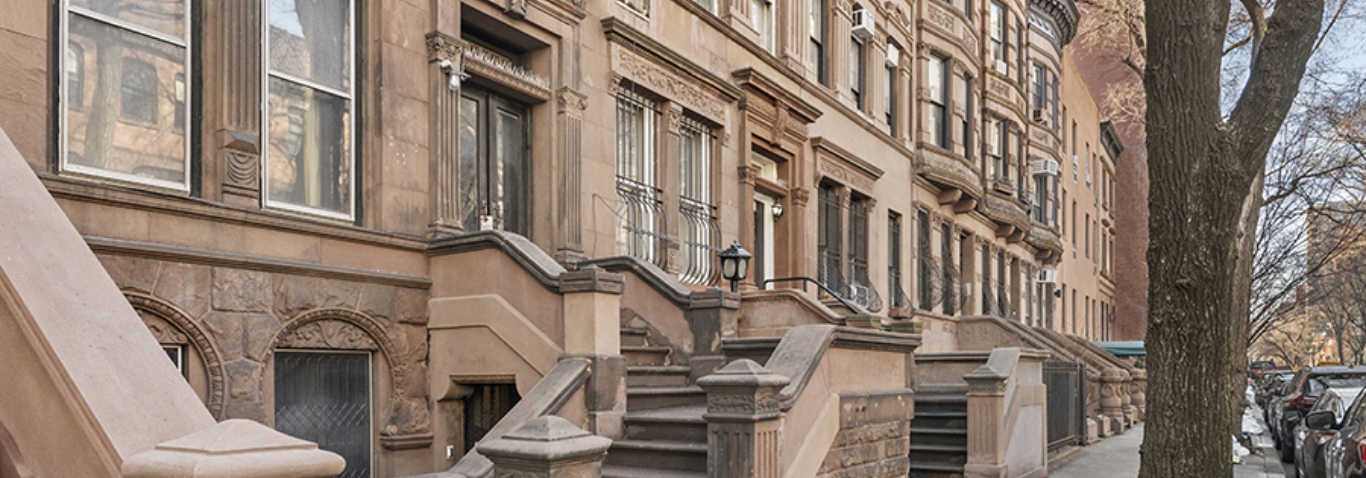
28 West 95th Street
Prime Restoration Opportunity Steps from Central Park
Vacant Single-Family Townhouse Ready for Your Vision
About the Property
Situated on a highly desirable Central Park block, this four-story single-family townhouse is a prime restoration opportunity. This treelined CPW block is considered the best block in the 90s with the rows of stoops and renovated single-families up and down both sides of the street.
This Renaissance Revival and Neo-Greco brownstone façade is evidence of the “good bones” inside where gorgeous original details have been preserved. Boasting a handsome stoop, five bedrooms, three and a half bathrooms, exceptional ceiling height throughout, rooms flooded with natural light, and a South-facing garden, it won’t take long to make this townhouse feel like home. Like many houses on the block with similar footprints, an expansion of a new top floor or building out into the garden on one or two levels would be possible. To complete this perfect package, taxes are very low at $18,999.
This single-family townhouse is coming to market for the first time in over 65 years. Priced to sell – there is not another townhouse opportunity like this on the market!
Garden Floor
The garden floor layout can cater to different lifestyles and design choices. A large front room can be a family room, home office, or extra bedroom while the rear of the floor has the potential to be a spacious customized chef’s kitchen with flexibility for a casual dining or lounge area that opens to the rear garden. Currently the owners have their kitchen in the middle of the floor with a sizable home office/guest room in the front and a comfortable living room in the back.
Parlour Floor
Stepping into the parlour floor of this townhouse is a “blast from the past” in all the best ways. From rich, dark mahogany paneling to a grand staircase and sprawling mantelpieces over two fireplaces, the formality and grandeur of the era is on display. The front parlour serves as a sitting room and is separated from the foyer by original pocket doors. The rear of the floor offers space for a formal dining room with large windows overlooking the garden. There is access to a butler’s pantry complete with a dumb waiter as well as a private stairwell to the garden floor. If the preference is to have the main floor on this level, the space easily lends itself to envision a sprawling open concept kitchen, dining and formal living that would be every entertainer’s dream. The garden level can then be a more casual entertaining floor with a wet bar and a fabulous television room where the current kitchen is living are located.
Third Floor
The third floor is the ideal layout for a primary bedroom suite. With 10-foot ceilings, the front of the floor is expansive and could be a glorious sitting room or library retreat. It features three large windows and a fireplace. A wet bar and dressing area connect to the rear primary bedroom, which boasts another fireplace. An en-suite bath overlooks the garden and is unique because it contains an original mantelpiece and mirror over a fireplace (yes, a third!) that sits opposite the bathtub. The dumb waiter is also accessible in this bathroom.
Fourth Floor
The sun-soaked top floor graciously accommodates a configuration of three bedrooms, a full bathroom and a bonus room with a south-facing terrace overlooking an array of townhouse gardens. The two larger bedrooms feature not only handsome fireplaces but also lovely dressing areas with built-in drawers and sinks.
Cellar
The townhouse cellar accommodates all mechanicals as well as room for storage. The cellar is the full depth of the house and can be further excavated for even better ceiling height. There is plenty of space to create a gym or another recreational area and still have enough room for all your storage needs.
Contact Us Today
Vandenberg—The Townhouse Experts®
"*" indicates required fields















