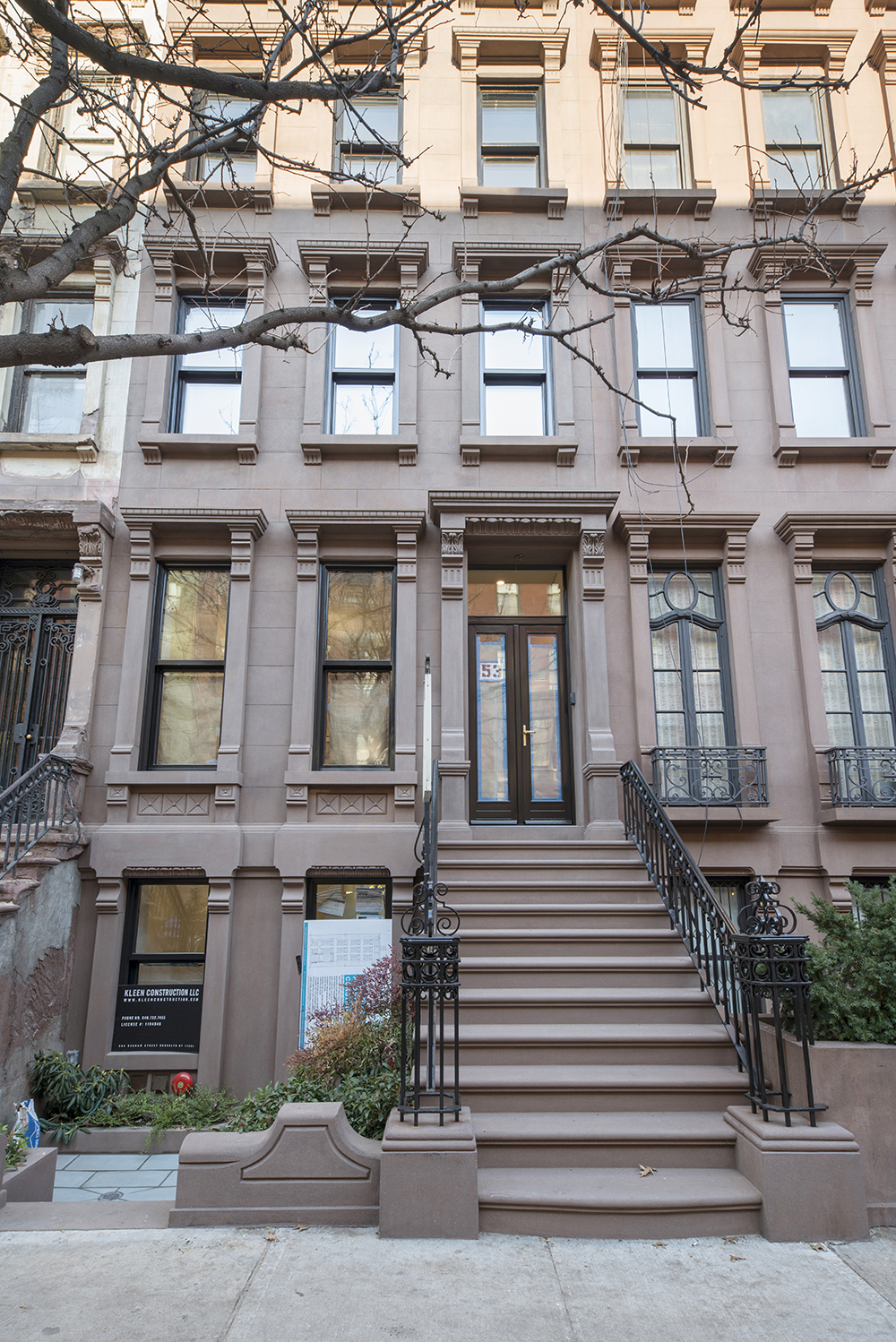
53 West 71st Street
Newly Renovated Eco-Townhouse with Elevator on Prime Park Block
About the Property
This sunny and stunning single-family home will dazzle you with its openness and luxury. Tall windows flood every floor with sunlight, and a double-height ceiling on the garden floor makes a striking impression. With four different outdoor spaces and a coveted location, this is a home that will bring you endless delight.
Baxt/Ingui, premier residential architects, have completed a breathtaking brand-new renovation, giving this house not only new splendor, but state-of-the-art systems. This is a “passive house,” which means it has been completely sealed against drafts. As a result, you have an ultra-efficient, ecologically sound home which takes less energy and money to keep warm, while keeping out noise and pests. A sophisticated ventilation system tempers the fresh air that constantly flows into the house. Triple-glazed windows are “passive house” certified and landmark approved, preserving both warmth and elegance.
Garden Level
An entertaining or family room greets you as you enter from beneath the stoop. In the rear, you’ll find a kitchen with a grand double-height ceiling, floor-to-ceiling windows with garden views, a wine refrigerator, top-of-the-line appliances (Subzero, Wolf, and Gaggenau), seating at a large Caesar Stone center island, and plentiful storage. This floor also enjoys a powder room, and a walk-in closet that could be used as a pantry. The kitchen leads to the garden, your own oasis and connection to the earth.
Parlour Level
Enter a grand living room with eleven-foot ceilings from a newly restored, historically accurate stoop, and take note of the Eco Hearth ethanol-burning fireplace. In the rear, you’ll find a light-filled dining room with its own back staircase down to the kitchen. The floor-to-ceiling windows that cover the back wall afford generous sunlight and beautiful garden views.
Third Floor
This entire floor is devoted to the master suite. An enormous Bianco Carrara and Thassos marble master bath with a soaking tub occupies the front of this level, separated from the bedroom by two adjoining walk-in closets. The grand master bedroom features brand new white oak floors, a wet bar, and a secluded reading nook in the back, with copious sunlight flowing in through the glass that covers the back wall. French doors lead to your own private balcony overlooking the garden.
Fourth Floor
Two bedrooms occupy this level, which could also be purposed as offices, studios, or dens. The front room has a wet bar, while the rear room leads out to a gorgeous private roof deck. Each room has its own closet and white oak floors. The two rooms share a Statuary marble full bath.
Fifth Floor
This floor provides two more generous, full-sized bedrooms, each with white oak floors and their own full bath and closet. If you have children, there will be no arguing over who has a larger or better bedroom!
Roof
This glassed-in roof deck will make an exquisite space for entertaining or just getting away from it all. Enjoy a glass of wine as you take in the neighborhood from the top of your building. As a bonus, it’s even accessible via the elevator!
Cellar Level
With its high ceilings, this finished basement could easily be a rec room or a gym. It hosts a laundry room, a powder room, and brand-new mechanicals and electrics. Between the four inches of insulation and vapor barrier beneath the floor, and the multiple sump pumps, you have remarkable control of the climate and humidity; warmth stays in and moisture stays out.
Contact Us Today
Vandenberg—The Townhouse Experts®
"*" indicates required fields

