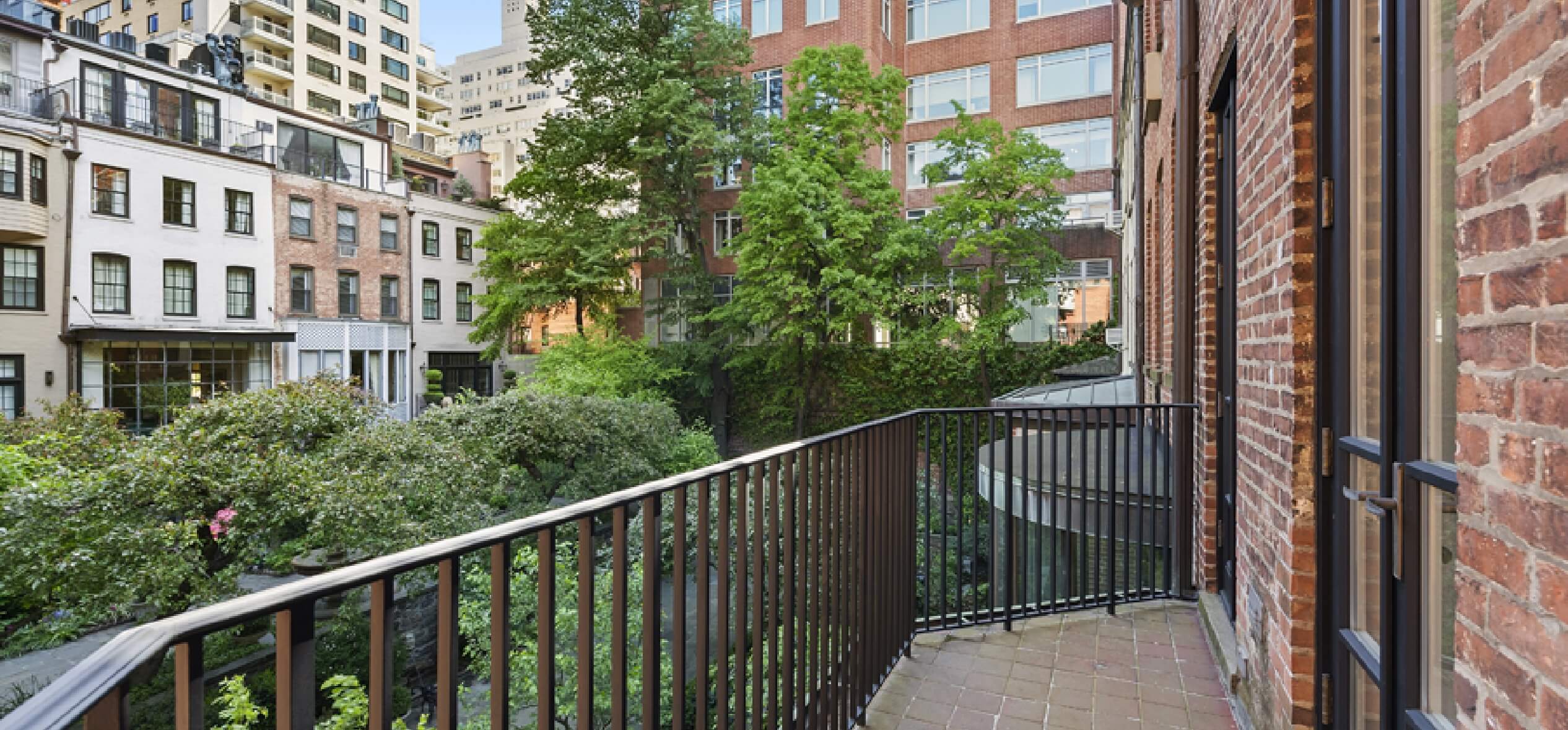
When early “developers” began building townhouses in the 1800s, New York City’s population was going through its biggest period of growth in its history. Merchants, bankers, and other members of the burgeoning middle class created new demand for single-family housing, and residential-building as an industry experienced its first boom.
Townhouses were built in rows of four to eight at a time, allowing for quick construction that utilized new, inexpensive mass-production techniques that eliminated the need for every building detail to be built by hand. Rarely was an architectural feature added to a townhouse that did not have a necessary and practical application, ensuring both affordability and livability in the densely-populated city. Skylights are one example.
Prior to the use of skylights, staircases were built in the back of townhouses with windows running up the rear façade so that the stairs were illuminated during the day. As townhouses grew in height and size around the 1850s, people began wanting these valuable windows for their bedrooms rather than the staircase. To address this, architects began designing staircases in the center of townhouses, adding skylights above them as a way to light stairwells without the use of gas lamps.
Though their early use was primarily functional, as time went on, skylights’ designs started to include stained glass and other decorative features to make them not only useful but beautiful as well. Some skylights could even be opened to allow for better circulation of air throughout the home.
These skylights remain in most townhouses today, bringing desired natural light into townhouses and serving as history-filled reminders of times past.





