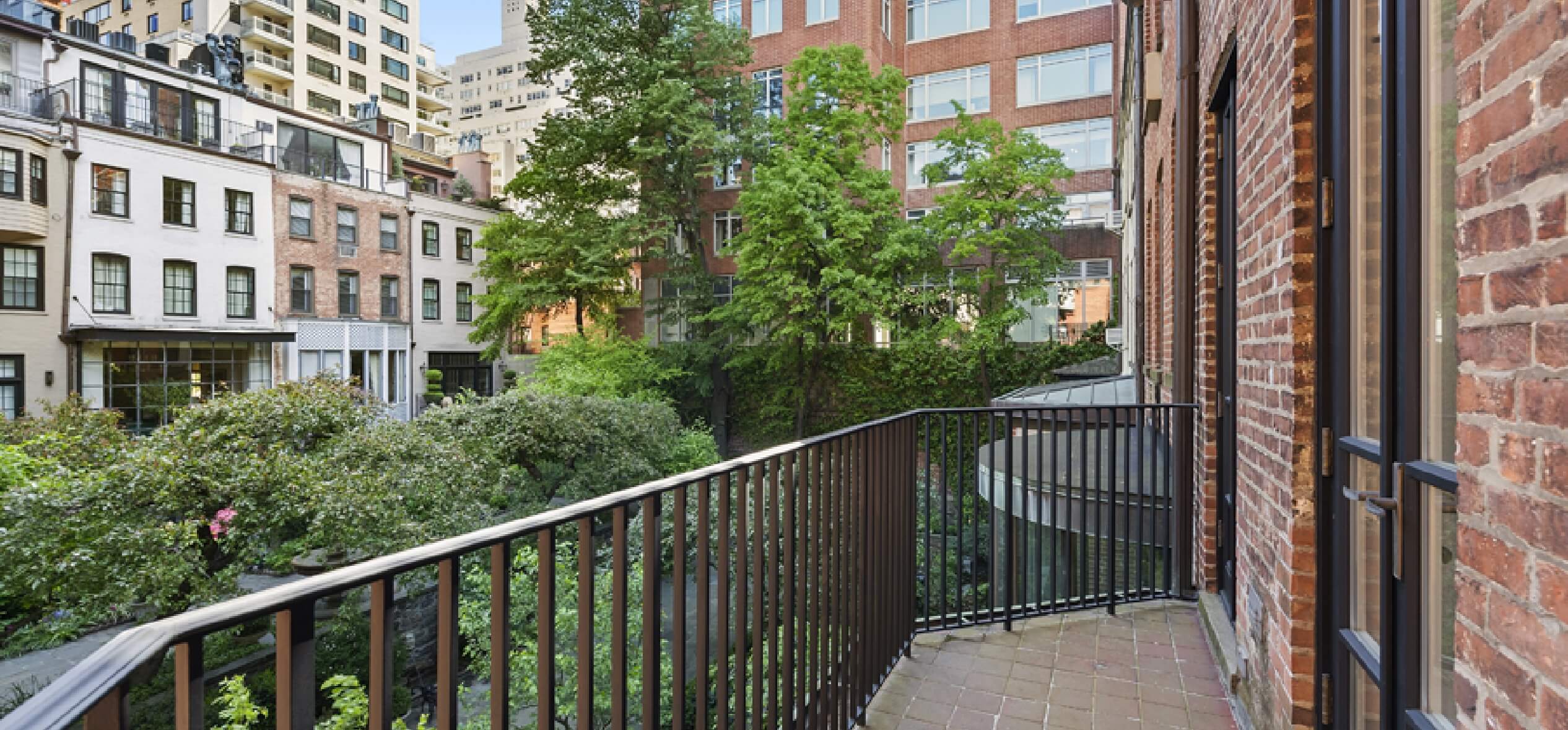 The classic bedroom suite (usually the floor above the parlour level) includes a library or sitting room in the front and the bedroom and bathroom at the rear. Dual walk-in closets or dressing rooms are a nice touch. See our former sale at 45 West 95th Street (left) for a good example of this.
The classic bedroom suite (usually the floor above the parlour level) includes a library or sitting room in the front and the bedroom and bathroom at the rear. Dual walk-in closets or dressing rooms are a nice touch. See our former sale at 45 West 95th Street (left) for a good example of this.
Here’s why this floor plan is a classic: when the bedroom is at the rear of the house, it enjoys quiet – even with the window open. The bath is nearby for convenience. And, with space in NYC at a premium, it is always nice to keep the front library available to guests or family members – not necessarily for the exclusive use of the bedroom’s occupant.
The newer trend in ultra-luxury renovations is to devote almost the entire front to a spacious bath, often with a separate soaking tub. Twin dressing rooms sometimes connect the bath to the bedroom, which is full-width at the rear of the level.
 Our former rental listing at 242 East 49th Street offers an example of this floor plan (left.) The front bathroom and steam room are spacious, and even offer a balcony. In this example (because the elevator takes up the center of the level) the twin walk-in closets are in the front as well. The spacious rear bedroom measures almost 18’ x 19’, and has a full-width terrace overlooking Turtle Bay Gardens.
Our former rental listing at 242 East 49th Street offers an example of this floor plan (left.) The front bathroom and steam room are spacious, and even offer a balcony. In this example (because the elevator takes up the center of the level) the twin walk-in closets are in the front as well. The spacious rear bedroom measures almost 18’ x 19’, and has a full-width terrace overlooking Turtle Bay Gardens.
Whichever floor plan you choose, you can never go wrong with a rear bedroom, a spacious bath with a soaking tub, and dual walk-in dressing rooms.
Are you interested in buying New York Town homes? For more information on New York brownstones and New York City Townhouses for sale , contact Vandenberg — The Townhouse Experts TM. We specialize in townhouse realty.




